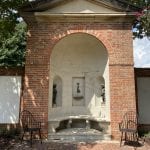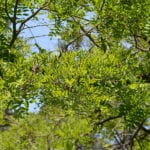Historic Preservation Story
Preservation projects aimed at returning Dumbarton House to the simplicity of its original Federal design were begun in 1931, three years after the property was acquired by The National Society of The Colonial Dames of America. Alterations had been made to the structure earlier in the 20th century, and the simplicity of the Federal design was consequently hidden beneath an applique of Georgian quoins, balustrades and small paned windows. These alterations were the ones in most need of correction. Under the direction of architect Horace W. Peaslee, with architectural historian Fiske Kimball as consultant, these Georgian appliques were removed, the correct sashes installed, and where necessary, the original window openings restored. On the second floor of the entrance facade, the original irons belonging to semicircular balconettes were found in the brickwork, and these balconettes were restored.

The mantels in the house were not originals and were accordingly replaced by mantels of the period. Of particular interest is the mantel in the dining room with the frigate USS Constitution carved on the main panel, which came from the John Marshall House in Washington’s Marshall Square.
The use of cut and dressed stone as a complement to fine brickwork is a typical feature of Federal houses in the Washington area. Dumbarton House has stone lintels above the windows, a cut stone belt course between the first and second stories, and a stone coping at the water table. The entrance doorways are both topped by arched cut stone openings and fanlights.
The modified hip roof of Dumbarton House may represent a rebuilding of an earlier roofline. Perhaps this roofline was a flat roof with a balustrade, which was in vogue in the late 18th century. Such rooflines were tried at the White House and the Octagon House. They leaked however and were replaced by roofs with a steeper pitch. Research continues to this day to assure the highest degree of accuracy in presenting Dumbarton House to the public.
Preservation in Action!
In the end of 2016 into the first quarter of 2017 Dumbarton House closed for the restoration of the windows in the historic structure and the replacement of the heating, ventilation and air conditioning system (HVAC). We aim to share our experiences from renovating Dumbarton House, this project and futures ones as well, so we can all learn more together.

We hope that you’ll engage with us in whatever way best suits you – take your pick from the activities below and enjoy this unique opportunity to experience behind-the-scenes Preservation in Action!
We’d be delighted if you would like to Comment, Like or Share with your social media network (thanks!)















