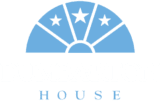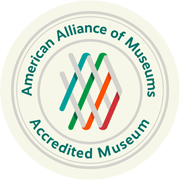A Beautiful Setting for Your Next Event
Dumbarton House is not accepting event bookings for the foreseeable future.
Dumbarton House is a perfect getaway location for private occasions, ranging from high-level corporate meetings, retreats, conferences, or banquets to wedding ceremonies and receptions, rehearsal dinners, and intimate garden parties and teas.

Venue Overview
Dumbarton House is not accepting event bookings for the foreseeable future.
Booking Dumbarton House includes a gracious entry through the front door and first floor of the Museum, typically during guest arrival or cocktail hour. All events with seated dining must take place in the Belle Vue Room. Along with the entry through the historic portion of the Museum, guests have access to the following locations on the property.
- Capacity 200 guests on the entire property
- 75 persons inside the historic portion of the Museum at one time

The North Garden
The North Garden provides an exquisite outdoor site, in season, for cocktail events or wedding ceremonies. The wall and garden niche, extending the length of the garden, was designed by architectural historian Fiske Kimball in 1932 during Dumbarton House’s restoration. The garden incorporates elements of traditional Federal-period gardening and , at slightly less than a quarter of an acre, contains a variety of historically appropriate trees and plantings, including crape myrtle and tulip poplar trees.
- Capacity 200
- Table seating in the North Garden is prohibited
- Unable to be tented

The Upper Terrace
The Upper Terrace, adjacent to the North Garden, serves as an additional venue for cocktails. Two grand staircases, located on opposite sides of the Upper Terrace, lead down to the lower courtyard and the Belle Vue Room. This terrace offers a lovely view of the East Park, designed by prominent Virginia landscape architect M. Meade Palmer, that seasonally features magnolia, Japanese snowbell, and dogwood trees, daffodils, and peonies, among other flowers. The East Park provides an exceptional background for photographs.
- Capacity 60 standing reception
- The Upper Terrace may be tented

The East Park
The East Park provides a beautiful backdrop for photography of your event or alternative space for a cocktail hour. Designed by landscape architect M. Meade Palmer, the East Park features a plethora of plant species native to the region in addition to a nineteenth-century inspired Herb Garden. The Georgetown Garden Club graciously funded the plant material, the planting itself, as well as the landscape design of the park.
- Capacity 60 standing
- Unable to be tented

The Belle Vue Room and Lower Courtyard
For dinner receptions and dancing, guests descend to the Belle Vue Room and adjoining outdoor courtyard terrace. The Belle Vue Room is an elegant, modern, 40-by-26-foot banquet space with light hardwood floors, walls painted a neutral Federal period-style yellow with accent panels of rich gold moiré fabric, and 13-foot-high white coffered ceilings. It features expansive Palladian-style windows, opening onto a courtyard paved with slate.
The lower courtyard may be tented to provide additional room for events, increasing the seating capacity. Directly connected to each other by three sets of graceful French doors, the Belle Vue Room and the courtyard become a single harmonious space. Event hosts who expect more than 80 guests for a seated event or more than 140 guests for a standing reception are required to arrange for the addition of tenting the Lower Terrace.
Capacity for Belle Vue Room only
- 140 standing reception
- 100 seated theater or lecture style
- 110 standing reception with a band and dance floor
- 80 seated at round tables
- 70 seated at round tables with a band
- 30 for a boxed square-style meeting
- Note: For information pertaining to max capacities during DC Phased ReOpening plan, contact the rental events coordinator.
Capacity for Belle Vue Room and Tented Courtyard*
- 200 standing reception
- 170 standing reception with a band and dance floor
- 160 seated at round tables
- 150 seated at round tables with band and dance floor
- Note: For information pertaining to max capacities during DC Phased ReOpening plan, contact the rental events coordinator.
*At the renter’s expense, a tent or tents may be erected to increase occupancy limits. If a seated dining event exceeds 80 persons, or 140 guests for a standing reception, the renter is required to secure a tent for the lower Courtyard, for the Contracting Party’s protection in the case of inclement weather using our Preferred Vendor for tenting, Sugarplum Tent Company.
Venue Gallery


















Amenities
- ADA compliant site
- Kitchenette with sufficient space for prepping hor d’oeuvres, but not a full service kitchen for catering a seated or buffet-style dinner
- Eco-friendly and renovated bathrooms
- Recycling bins
- Wifi
- Podium with microphone for indoor use upon request
- Separate dressing areas for the wedding couple with limited seating for members of wedding party





